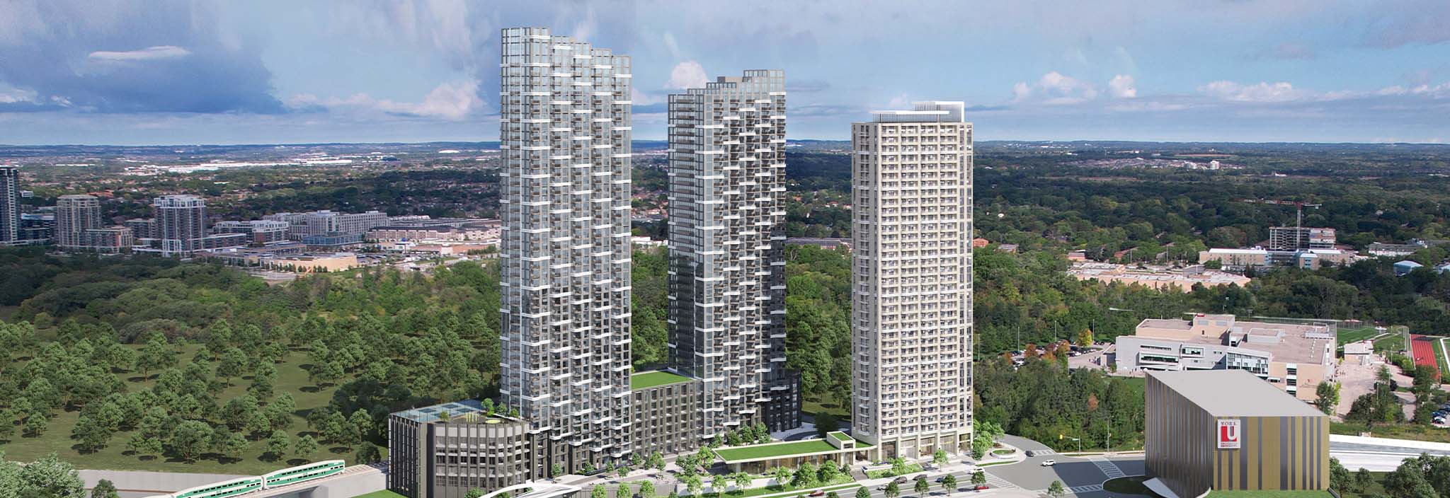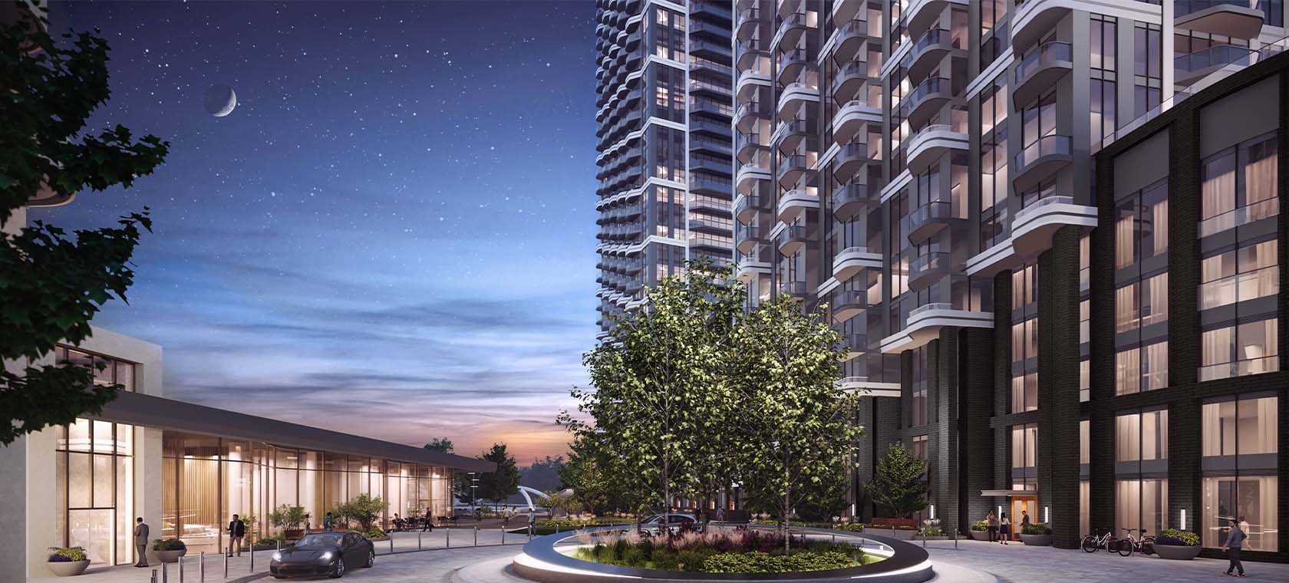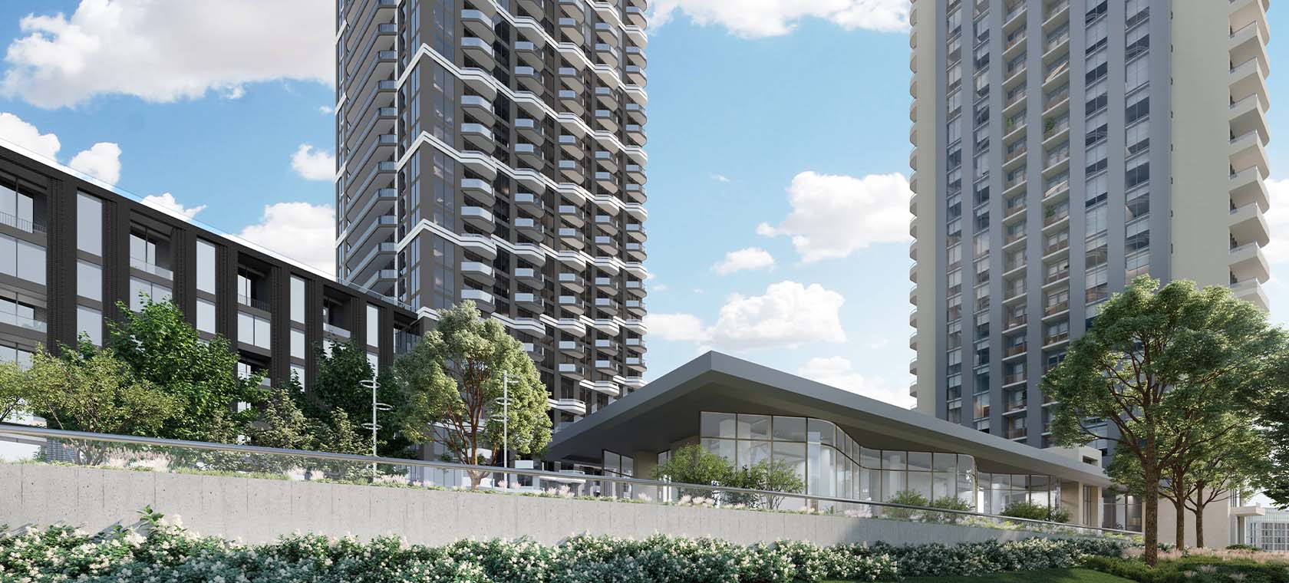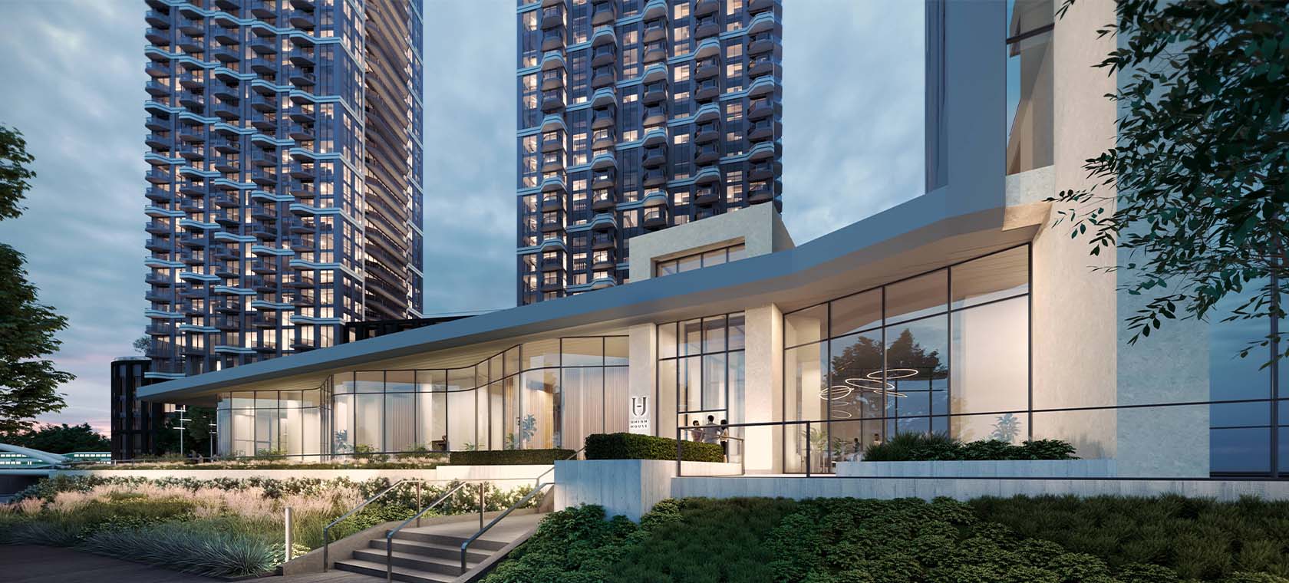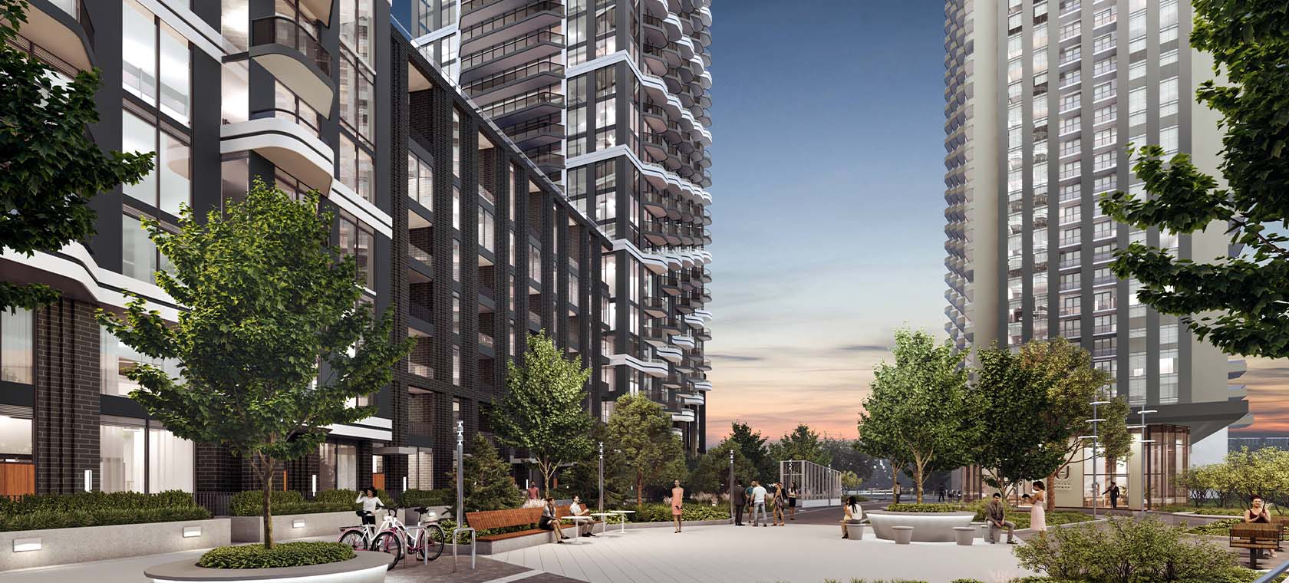The residences of Union City will span across Enterprise Boulevard, between Kennedy Road and Birchmount Road, adjacent to University Boulevard. Residents will enjoy a lavish private courtyard, an inviting grand entrance and a hotel-inspired lobby that will make every arrival and departure an exciting event.
Every detail works in perfect harmony to create one truly seamless cohesive lifestyle.
Unlimited Living in Unionville-Markham has arrived.
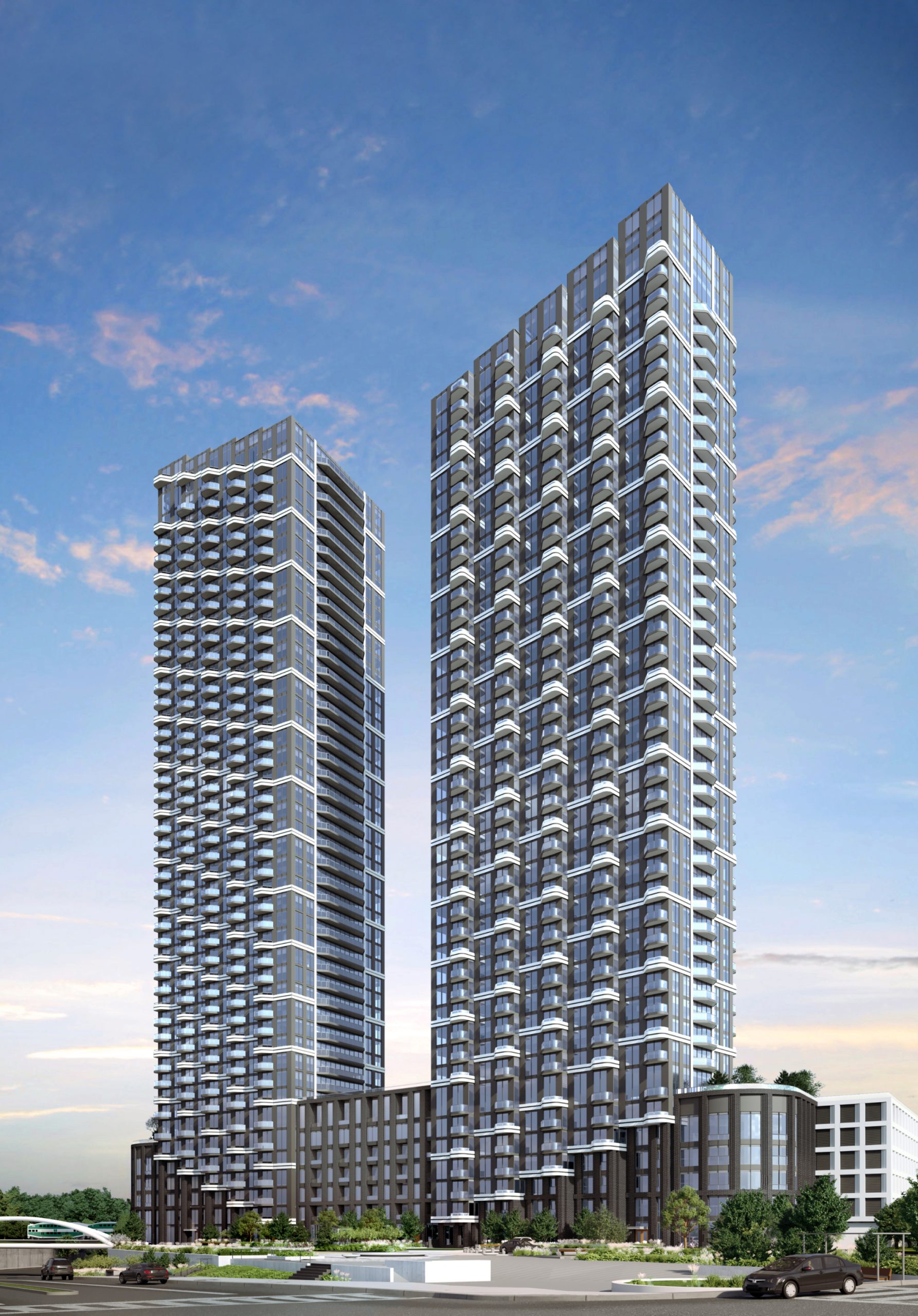
a striking
expression of design
The starting point of the architecture at Union City is the arc. Simple, organic and elegant, this enduring symbol of connection links the entire community from north to south, wrapping across Enterprise Boulevard and appearing – from the balconies to the landscaped mews – in even the finest architectural detail.
A common language links the community, creating a cohesive sense of space. In phase one, three ways, for a skyline that’s integrated, yet distinct. The buildings have a clear kinship, but they’re not identical – the brick, glass and metal design tones, while in the others, a champagne palette rises above Union House. On all three, curvilinear balconies soften the straight edges, their that appears to rise diagonally from the podium, woven together so that it’s impossible to tell where one begins and the other ends.
A stepped design maximizes privacy and provides clear north or south views from every unit. In fact, the entire community aligns along a north-south axis, pointing in the direction of the downtown core, only a short ride away. At ground level, a beautiful series of open, pedestrian-centric buildings, terminating in a lush woodlot to the north. In every structure, every surface, every scale, there’s a consistent design expression, creating a completely immersive experience that feels, in a word, limitless.
